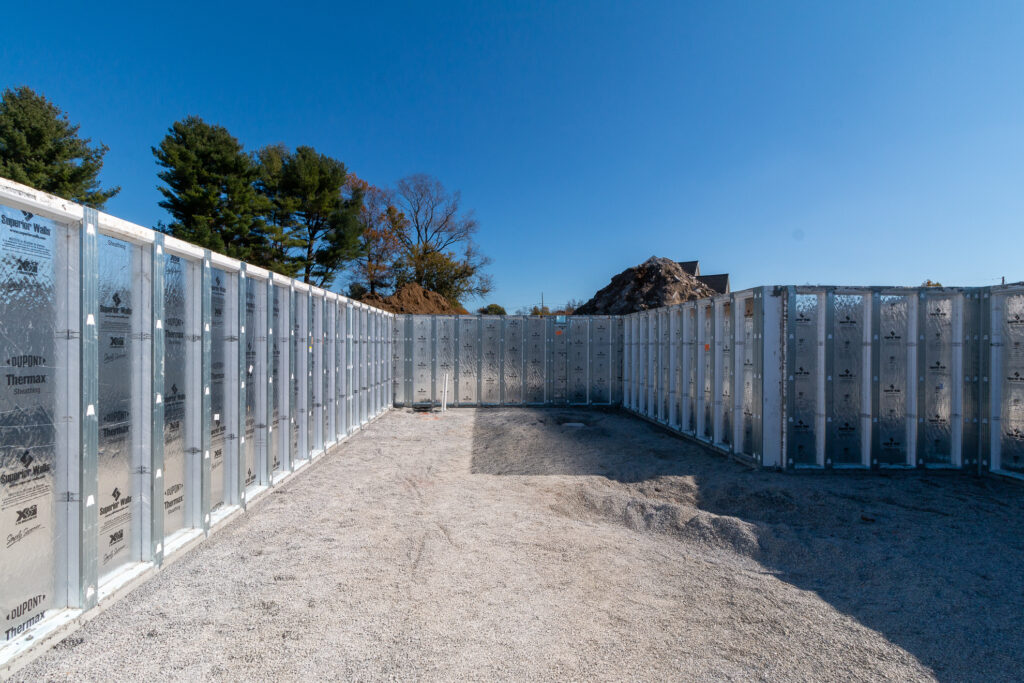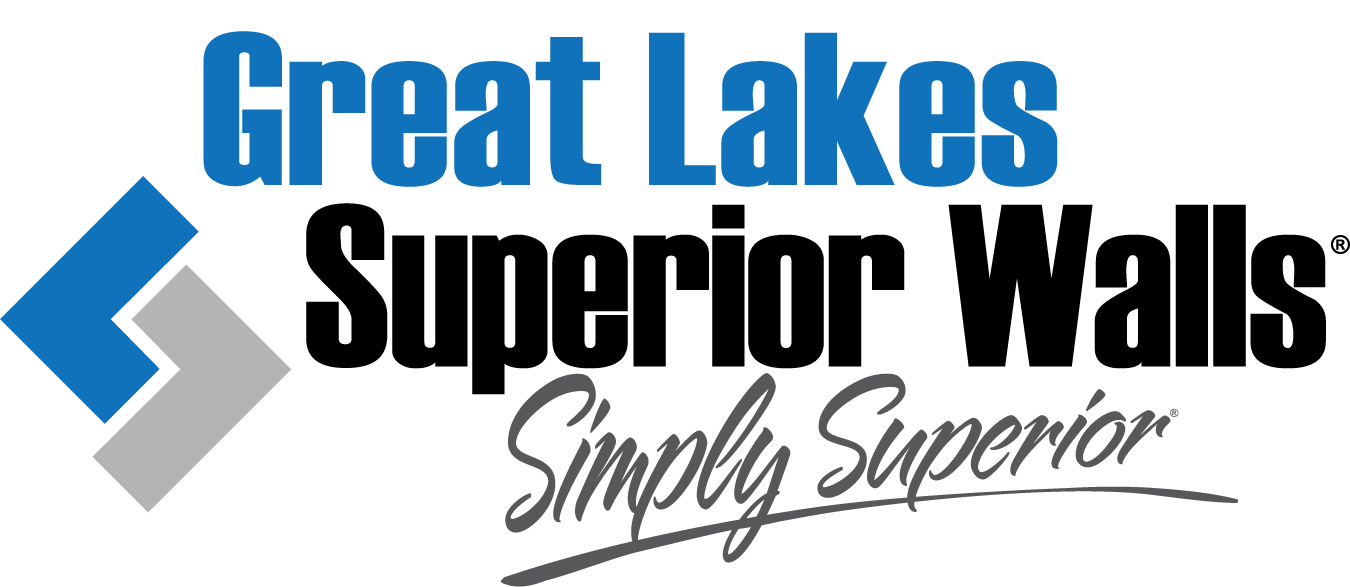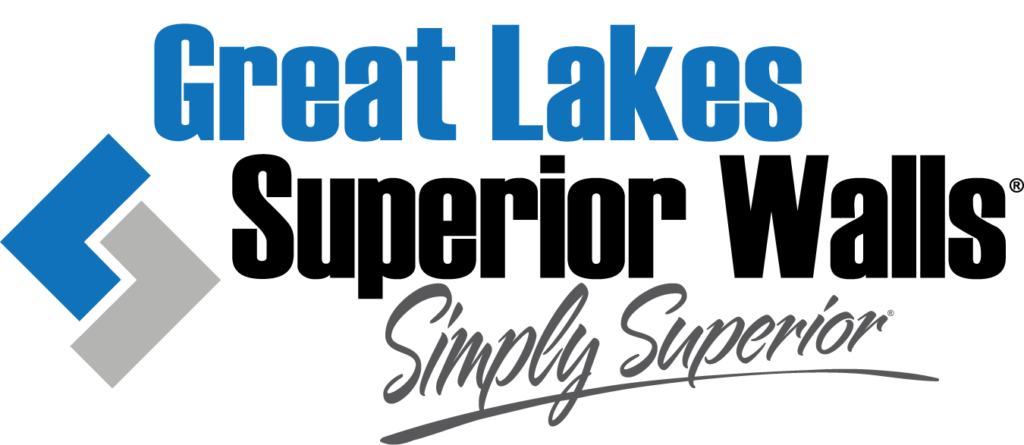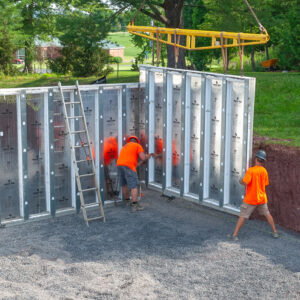
Frequently Asked Questions
With any innovation and design, there are bound to be questions. Whatever your building needs, these FAQs can provide you with the most updated information on Superior Walls and our energy-efficient precast concrete foundation systems. If you need any more information, please reach out to us.
Superior Walls feature patented, insulated, formed in a factory-controlled setting, and delivered to the
new construction site, where the panels are lifted into position with a crane and carefully bolted together
and sealed. The walls are custom-designed and built to fit virtually any building type and architectural
style, complete with window and door openings.
Superior Walls foundations are dry, using a special low water/cement ratio concrete that requires no
additional damp proofing (US Markets; see ESR-1662). They are warm, with full-length insulation built in
for energy savings. Superior Walls high strength 5000+ psi concrete is reinforced with steel rebar and
polypropylene fibers for added strength and performance. The wall panels also feature convenient
features like built-in accesses for wiring and stud facings for easy drywall installation with screws. Another
important feature for builders is the speed of installation. A typical home foundation can be installed in
less than one day. The walls can then be built upon, or a modular home may be set on the walls
immediately after installation.
Please refer to the Resources page for more details.
Superior Walls use a footing of crushed stone and a steel reinforced footer beam. The purpose of any
wall footing is to distribute the wall’s load over a sufficiently large area of soil so that the soil-bearing
capacity is not exceeded. Superior Walls utilizes a crushed stone footing to accomplish this. This properly
prepared layer of clean crushed stone transfers the load from our wall system to the soil. See the SWA
Builder Guideline Booklet (MAN 42-9000) for more information. A copy of the BGB may be obtained from
this website.
Please refer to the Resources page for more details.
The depth of the crushed stone footing is determined by considering the allowable soil bearing capacity
on the building site and cross-referencing that with the combined footing load per lineal foot, using a table
in the SWA Builder Guideline Booklet (MAN 42-9000 BGB – US Version).
Please refer to the Resources page for more details.
Superior Walls panels are bolted together at the top, and the bottom of each panel, and a one-part
polyurethane sealant is used to seal the panel joints of the foundation system. This one-part polyurethane
sealant is specifically manufactured for use with precast concrete products.
The original R-5 wall system was delivered with 1ʺ of DOW insulation with an R-value of 5. The Xi wall
system has 2-1/2ʺ of DOW insulation with an R-value of 12.5. The Xi Plus wall system has an R-value of
21.3 (US markets) and 23 (Canada). Please check with your local Superior Walls supplier for availability, as
not all Superior Walls products are available in all market areas.
Superior Walls brand products are manufactured and installed by independently owned and operated
factories licensed by Superior Walls of America, Ltd. Each of these independently operated factories
(licensees) provides a limited warranty on their Superior Walls products. The warranty covers defects in
workmanship and materials and sidewall water penetration. Warranty terms may vary because of state
and local regulations. Service under the warranty is solely the responsibility of the Great Lakes Superior
Walls. Great Lakes Superior Walls offers a standard 5 Year warranty and many extended warranty options
to meet your needs.
Please click here to check out our Warranties.
The ICC Evaluation Service has created an Evaluation Service Report (ESR) for our Xi wall systems (ESR-
1662), available on our website. These reports contain valuable design value information, such as
allowable loads and uses for the wall system.
Please refer to the Resources page for more details.
Because Superior Walls are custom-made, wall lengths vary. The maximum wall length is determined by
panel weight, allowable crane reach, and foundation geometry. The standard wall heights are 4ʹ-0ʺ, 4ʹ-8ʺ,
8ʹ-2ʺ, 9ʹ-0ʺ, and 10ʹ-0ʺ. Please get in touch with us for your specific needs.
To comply with building code requirements, the wall must be supported at both the top and bottom of
the wall before the backfill placement. This means that the framing/decking connection at the top of the
wall must be completed, and the floor slab at the bottom must be installed before backfilling.
Please refer to the Resources page for more details.
Superior Walls panels are produced with a brushed finish that may be left as is, or that can readily
accept multiple exterior finishes like paint, stucco, cultured/manufactured stone, or stone or brick veneer
through the use of ledges that are cast onto the walls during the manufacturing process. Major paint
manufacturers typically recommend using elastomeric acrylic paints and other similar masonry paint or
stain products with precast concrete products. Stucco and cultured/manufactured stone should be applied
per the manufacturer’s recommendations, which could involve cleaning the wall panels with a pressure
washer and then prepping the wall surface by etching the surface with a wire brush or a masonry acid
wash solution. Wire lath could be used to span the panel joints but must be attached with masonry
screws.
After the corner studs and all blocking are in place, the Superior Walls panels are ready for drywall. A
minimum of ½” drywall is recommended to span the stud spacing. It is best to leave a ½” gap between
the concrete floor and the bottom of the drywall to prevent moisture absorption into the drywall. This
moisture can cause drywall deterioration and paint finish problems. Attach the drywall using 1” drywall
screws (fine thread/sharp point). A solid bead of construction adhesive should be applied to the top bond
beam and the face of the stud.
Please refer to the Resources page for more details.
Additional insulation may be installed in Superior Walls products. Since open-cell products, like
fiberglass batts, could contribute to moisture issues, we recommend closed-cell insulation products, like
DOW® Styrofoam. The idea is to prevent the moisture present in the air from penetrating the insulation,
reaching the cooler wall surface, and condensing. Closed cell insulation will keep any airborne vapor on
the room (warm) side of the insulation, minimizing chances for condensation.
Please refer to the Resources page for more details.
The Superior Walls Homeowner’s Guide, available from this website individually or as a part of the
complete Builder Guideline Booklet, contains helpful information about finishing your basement. We also
have many helpful How To documents in our Documents Center on adding insulation to your basement
walls, drywall blocking, and many other topics.
Please refer to the Resources page for more details.
Yes. After evaluating issues like point loads, bearing walls, and frost protection, a window or door can
be added to an existing Superior Walls foundation. See your Superior Walls representative for
guidance when considering adding a door or window. As with other procedures that involve revising the
existing foundation wall, an engineer or other person competent in applying the structural design
principles should be consulted.
Please refer to the Resources page for more details.
Ready to Work Together?
Questions? Give us a call or fill out our form and someone from Great Lakes Superior Walls will be in touch
Builders & Partners
Check our list of builders and contractors that use Great Lakes Superior Walls products every day!
The Superior Walls logo and Simply Superior are Federally Registered Trademarks of Superior Walls of America, Ltd., and are used with permission by Superior Walls of America, Ltd.



