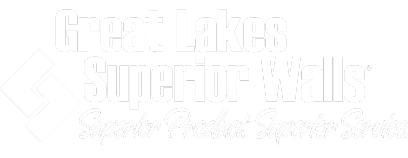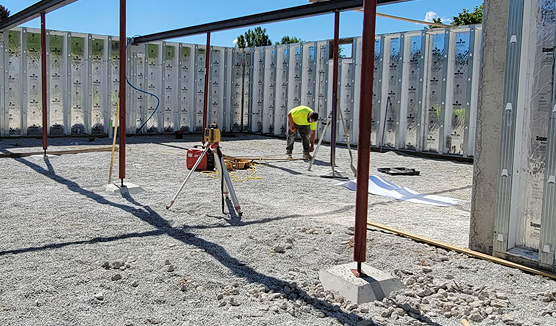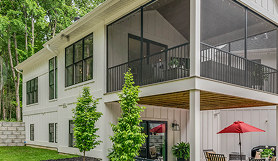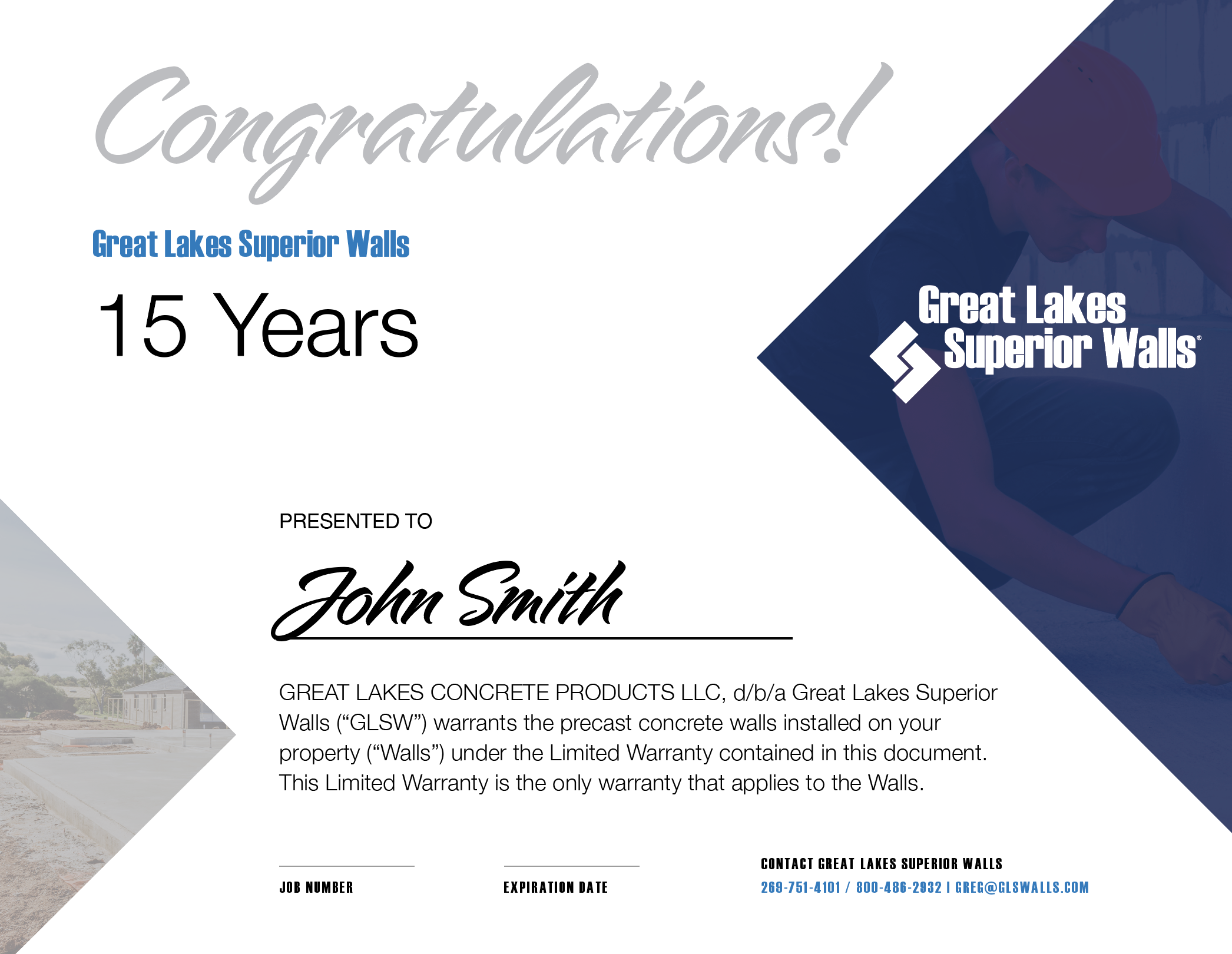Precast Foundation Walls to Support Your Build.
Great Lakes Superior Walls has served Michigan and the Midwest since 1997. Our precast walls are the trusted foundation for homes and businesses and have stood the test of time with superior life expectancy.
Our Xi Wall System™ is the industry leader in paving the way to a more sustainable future with innovative, eco-friendly, cost-efficient, precast foundation walls. Build a superior foundation with us!
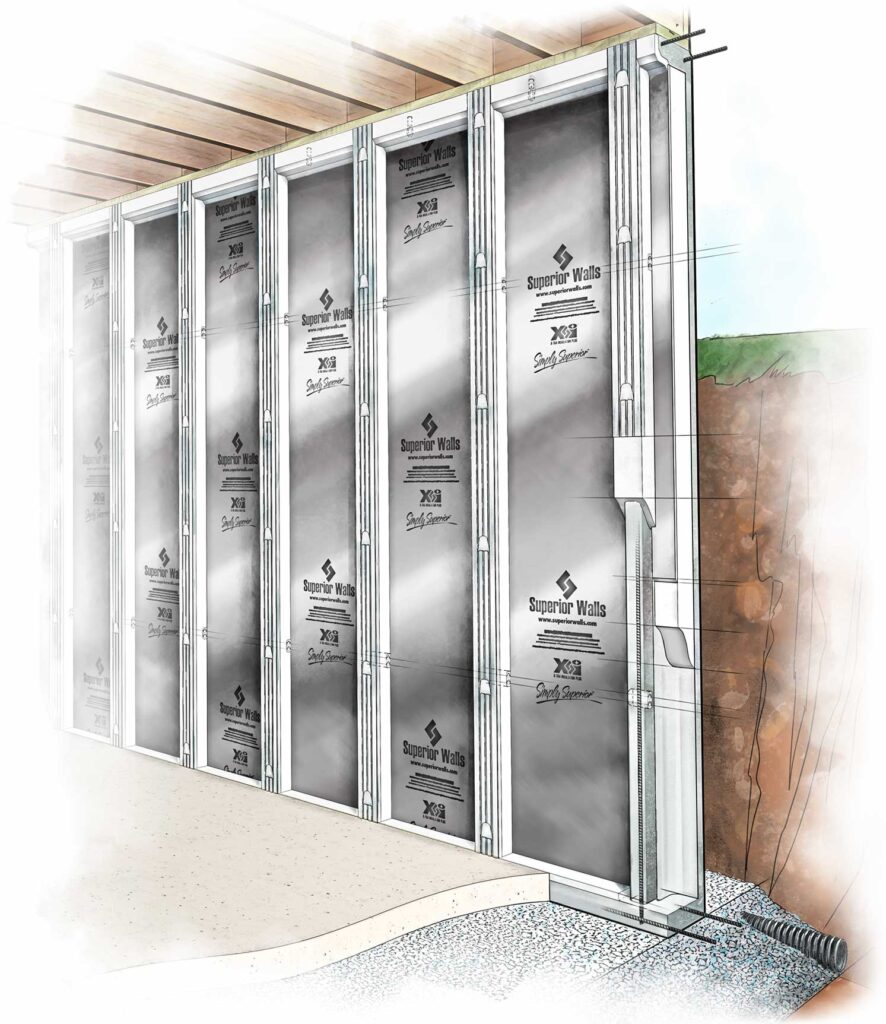
Clean crushed stone footing shown.
Auxiliary drain pipe.
Polyisocyanurate Insulation covering rigid foam insulation
1" foam insulation on concrete studs.
1" foam insulation on bond beam.
Galvanized steel stud facing ready for drywall.
Finishing CAD custom-designed
to virtually any home style, laser-
leveled to be plumb, level, and square.
Installs on your site in just hours
for time and money savings.
Steel reinforced top bond beam.
1-3/4" concrete face shell.
Steel reinforced concrete studs.
Steel reinforced footer beam.
Concrete floor.
The Superior Wall Solution
Exceptional pre-engineering makes our precast walls thermally isolated and protected from exterior elements.
This wall system is monolithically poured (poured all at once) with high-strength concrete for solid structural integrity and is reinforced with steel rebar and polypropylene fibers.
The Xi™ Wall System uses a unique high-strength, low-water concrete mix that does not require additional damp-proofing. Due to the galvanized steel stud facings and foam insulation, it has a striking modern look before drywall insulation. The high-tech pre-engineering, affordability, and other advanced features make this precast concrete wall system the top choice for builders and contractors.
Our Products
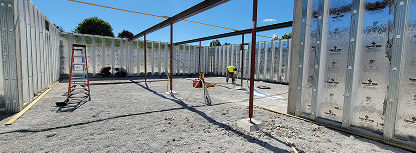
The Xi (Extra Insulated) Precast Concrete Wall System
The Xi Wall System has 2 ½” insulation to give homes superior warmth and energy efficiency.
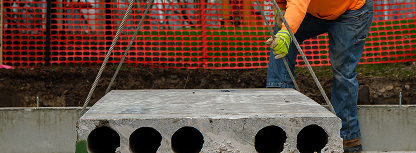
Hollow Core
Hollow Core Panels are precast, prestressed units with excellent fire resistance, increased durability, and reduced self-weight.
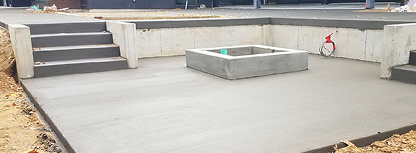
Traditional Poured Walls and Flatwork
Traditional poured walls—typically 6 to 10 inches thick—are foundation walls built by pouring wet concrete into aluminum forms. Flatwork is any horizontal flat surface.
